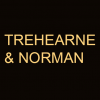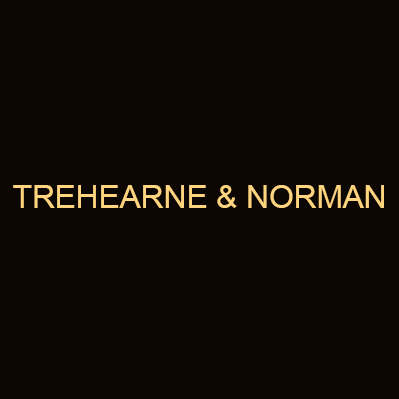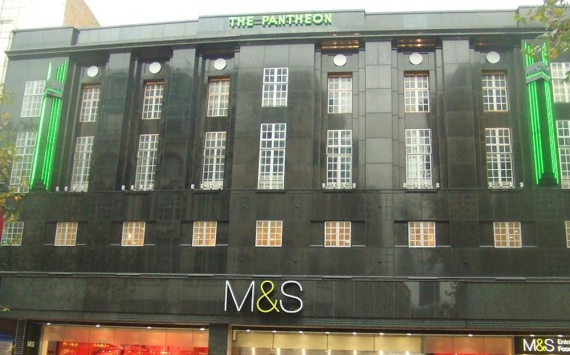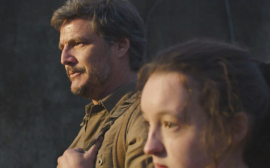Description
Trehearne & Norman is architecture company.
History
Orchard House was built in 1929 to 1930 to the design of the architectural practice Trehearne and Norman by the contractors Thomas and Edge Ltd. The site was purchased by J Lyons and Company, a British restaurant chain, hotel conglomerate and food manufacturer, and plans prepared for a speculative six-storey block of shops and offices in which the company would occupy the upper three floors.
According to Saint (2020), the architects Trehearne and Norman opted for the orthodox stone-faced classicism common to major London buildings of this type and date, although there are some subtle variations in the design that have been recognised as Neo-Grec, such as the abstracted capitals of the stone piers at ground floor level. The Giant Order pilasters and oxidised panels beneath the windows of the upper floors appear to be a considered response to the adjacent Selfridges (Grade II*-listed). The firm Trehearne and Norman was formed by Alfred Trehearne (1874-1962) and Charles Norman (1884-1925) in 1906 and designed buildings on Kingsway, including Africa House (built 1921 to 1922, Grade II-listed) prior to the latter’s death in 1925, and an office and shop block on Regent Street (built in 1926 to 1927, Grade II-listed (including numbers 273, 275, 275A and 281 to 287)).
In November 1930, Marks and Spencer took over most of the ground floor and basement of Orchard House, although the corner of Orchard Street was occupied by a branch of the National Provincial Bank. The shopfront of the new store was completed by Holttum and Green with large curved plate glass display windows on a granite plinth.
The interior was furnished with polished mahogany counters and had walls adorned with fielded panels, pilasters, mouldings and cornices. Marble piers and ceiling beams enriched with mouldings, cornices and reel decoration concealed the steel frame beneath. In 1934 to 1938, a new flagship West End store, known as the Pantheon, was designed and built for Marks and Spencer at 169 to 171 Oxford Street (Grade II-listed).
Lyons and Co occupied the upper floors of Orchard House as their training centre until 1967 when Marks and Spencer took over the whole building. Major changes were made to the exterior at this time; the ground floor was entirely re-modelled and recessed to facilitate the widening of Orchard Street, with the original entrance and display windows removed.
Four Portland stone balconies and carved sculptures of characters from Lewis Carroll’s Alice in Wonderland and Alice through the Looking Glass were removed (apart from one sculpture) from the upper floors, together with the palmette decorations that adorned the parapet. In 1968 to 1970 a major extension was built to the design of the architects Lewis and Hickey.
The store expanded westwards into 466 Oxford Street in 1979 and acquired the premises of the National Provincial Bank in 1994, exceeding the Pantheon branch in size.






















